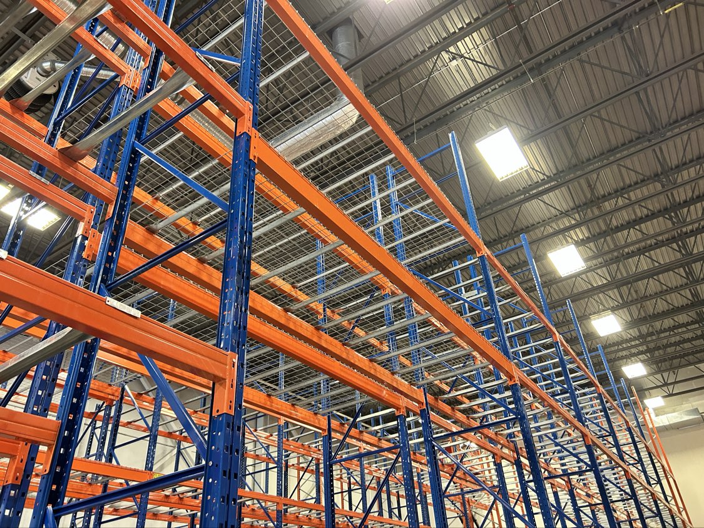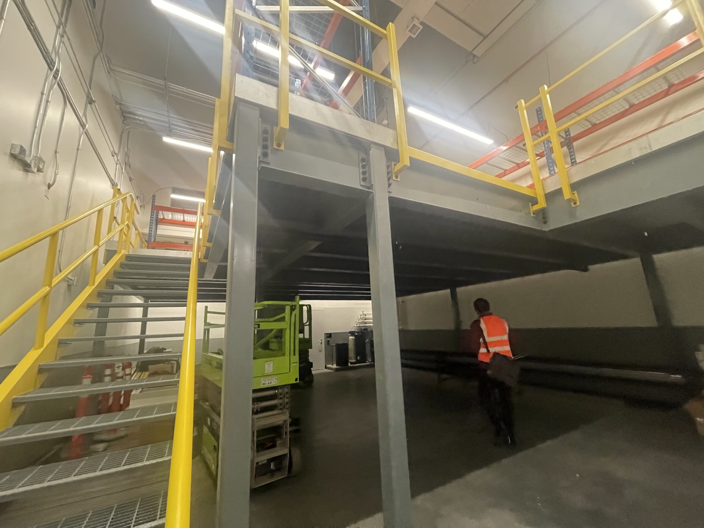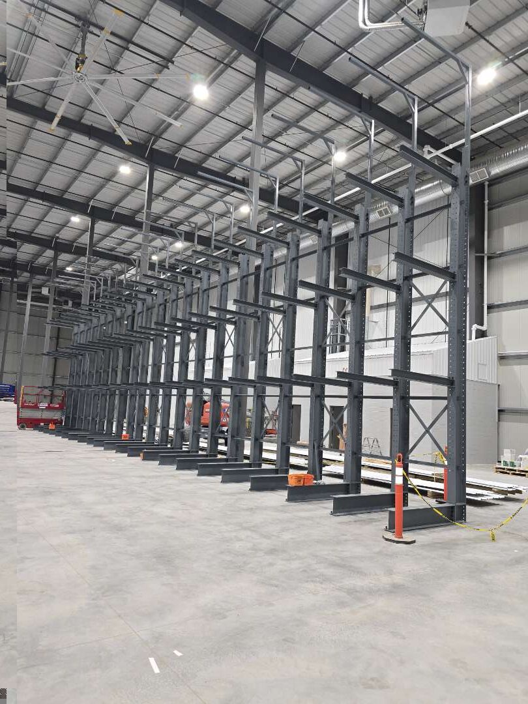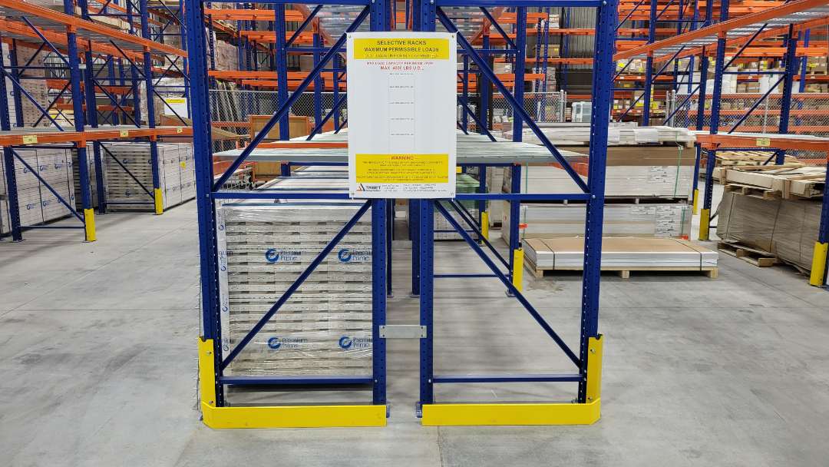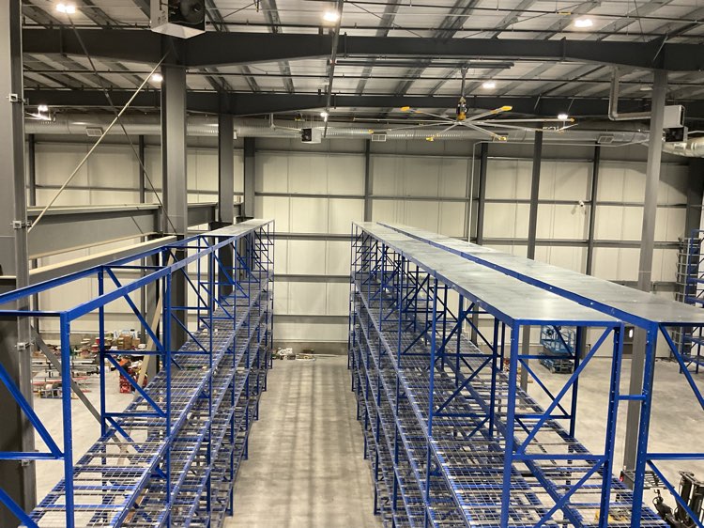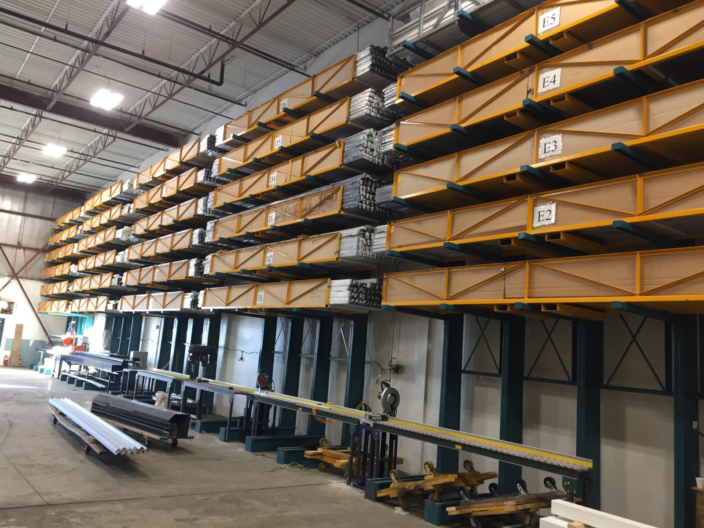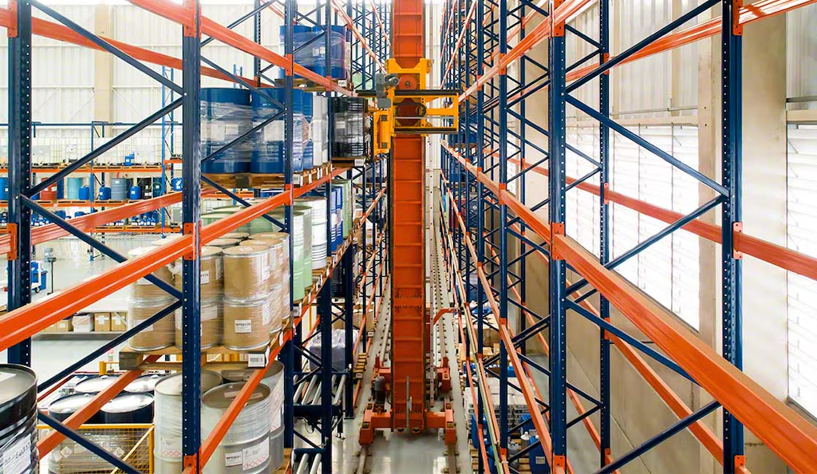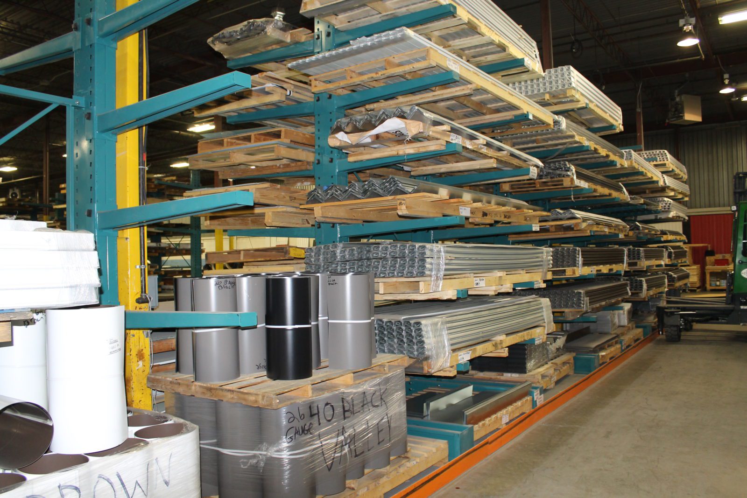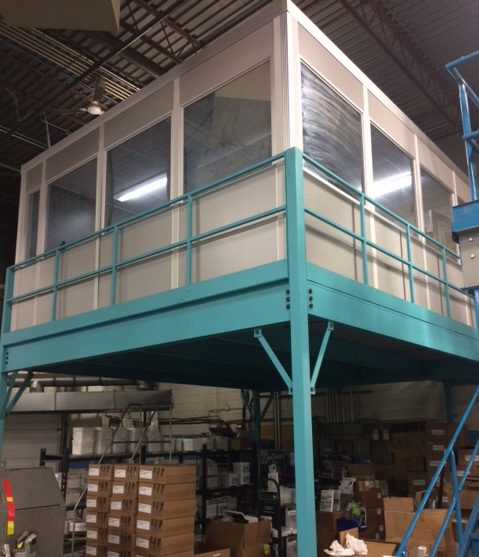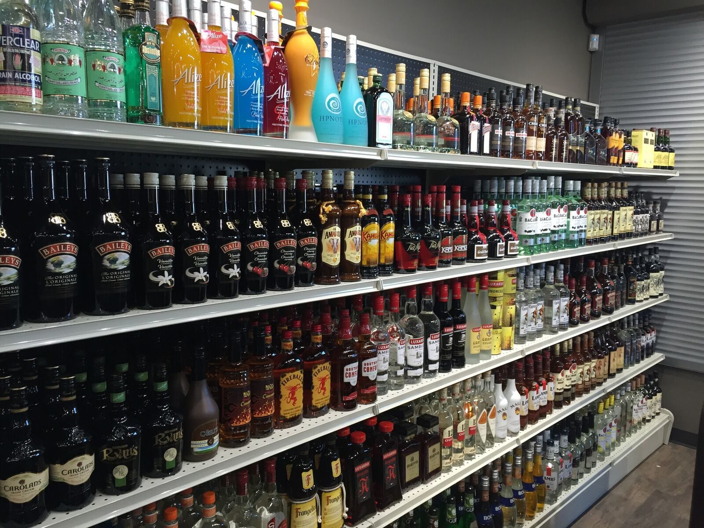Scope of Work:
- Site survey
- Layout Auto-Cad design
- Material supply
- Installation of Materials
- Engineered Auto-Cad drawing
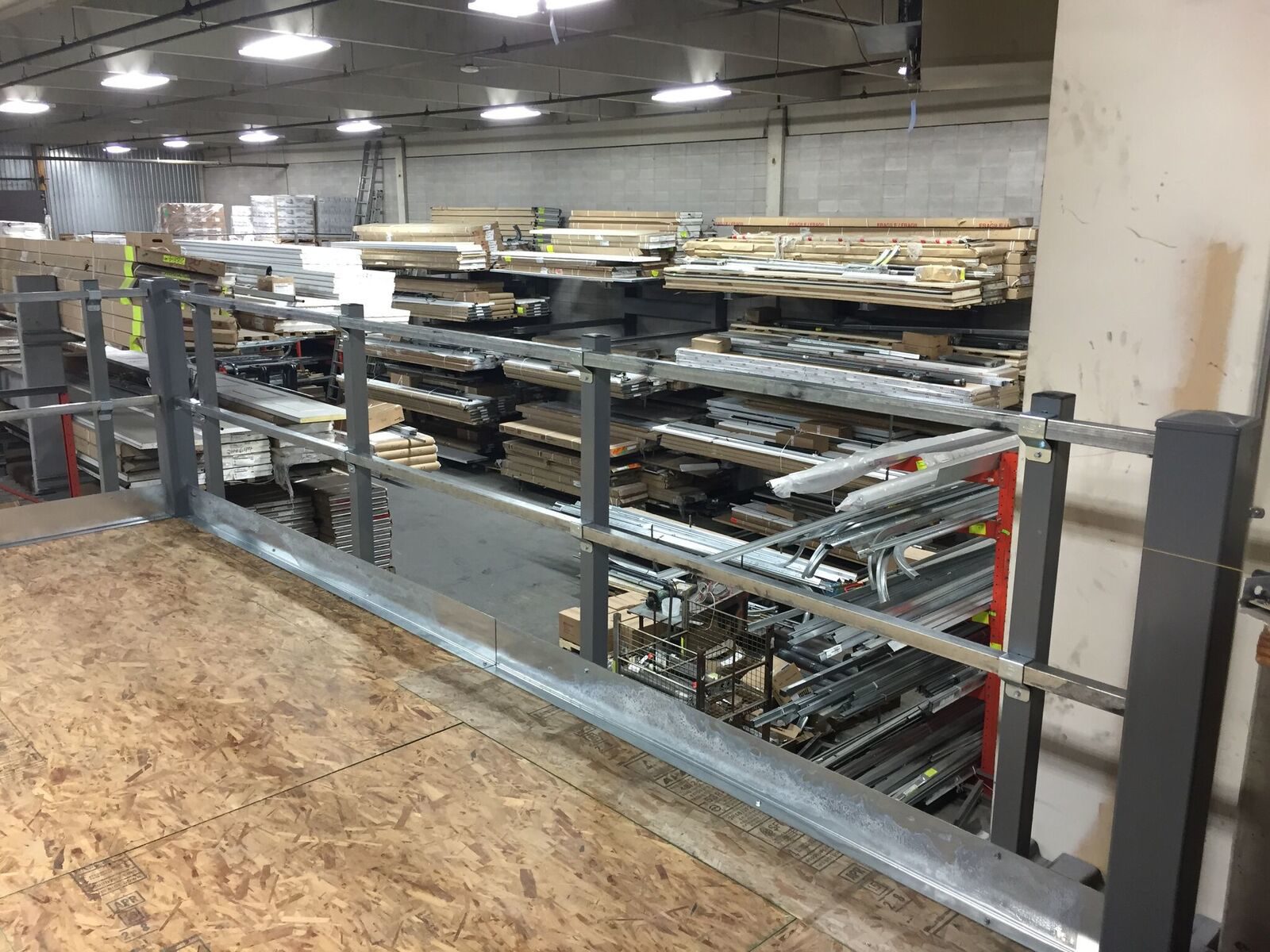
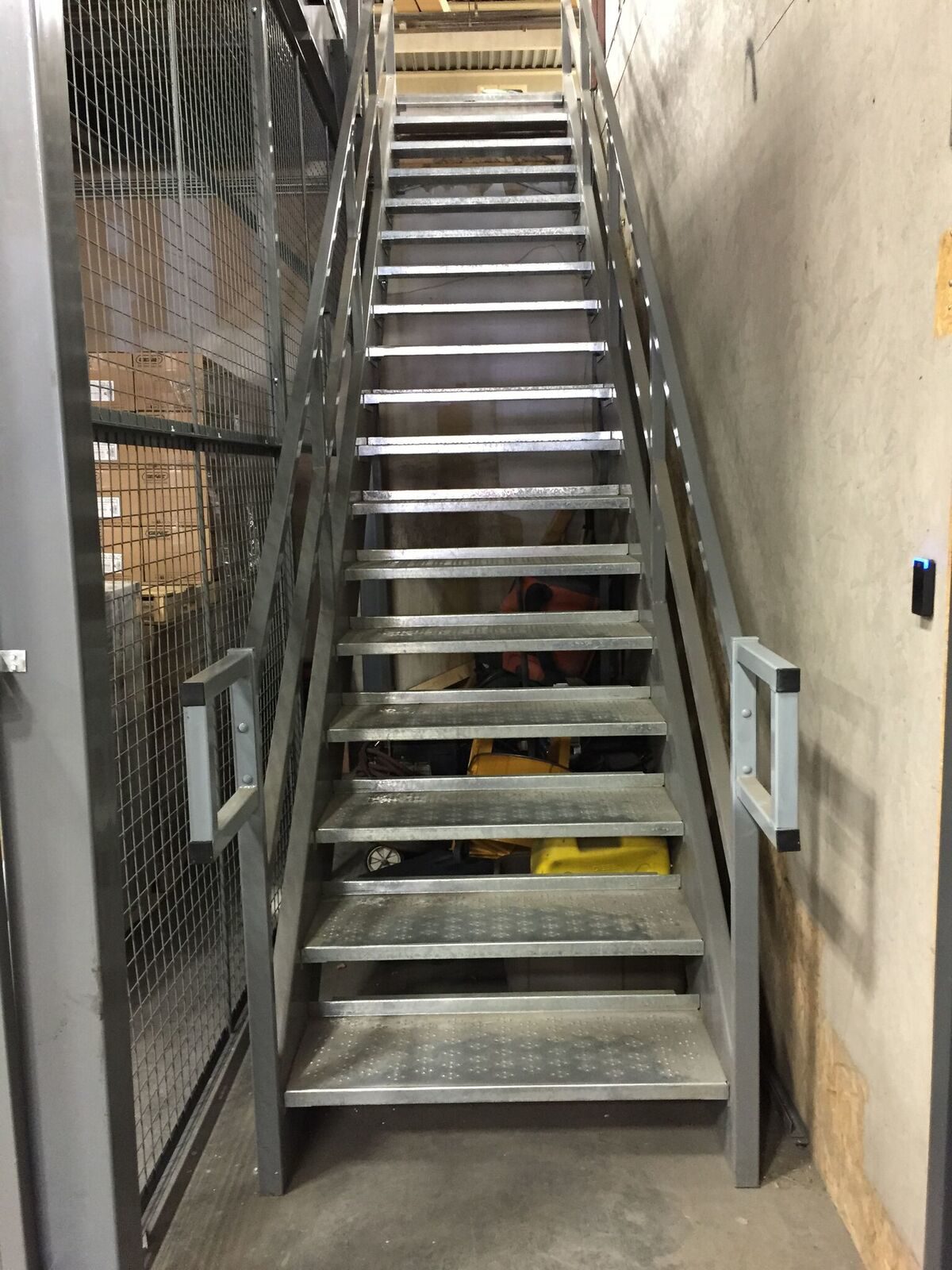
Products supplied:
- Mezzanine Structure
- Access Gate
- Steel Decking and OSB Flooring
- Steel Staircase
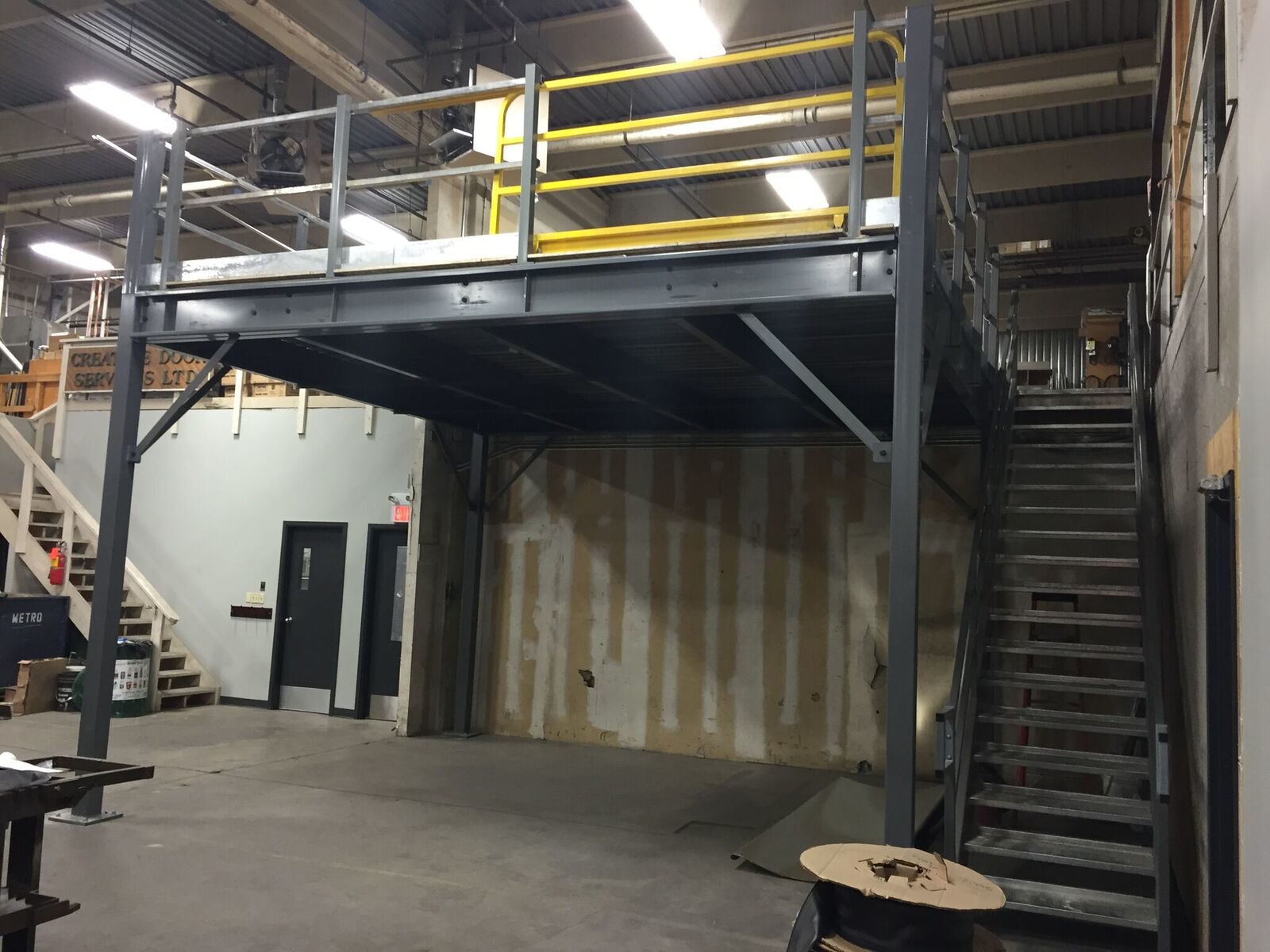
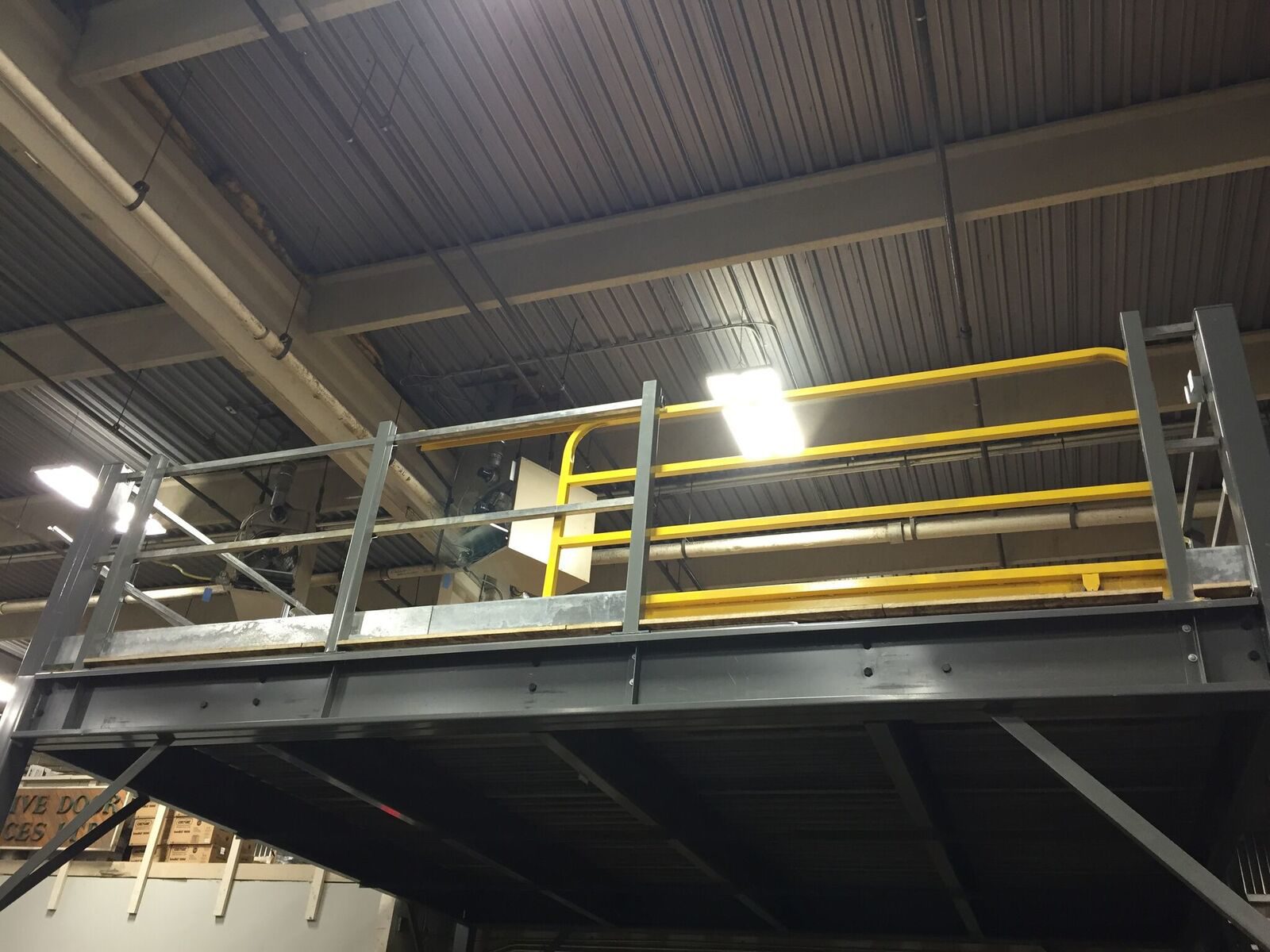
The Results
Optimized
Use of Vertical Space
Optimized
Use of Vertical Space
Increased
Storage Capacity
Seamless
Integration with Existing Layout
“The mezzanine was a game-changer for our facility, giving us the extra space we needed without expanding our footprint.”


